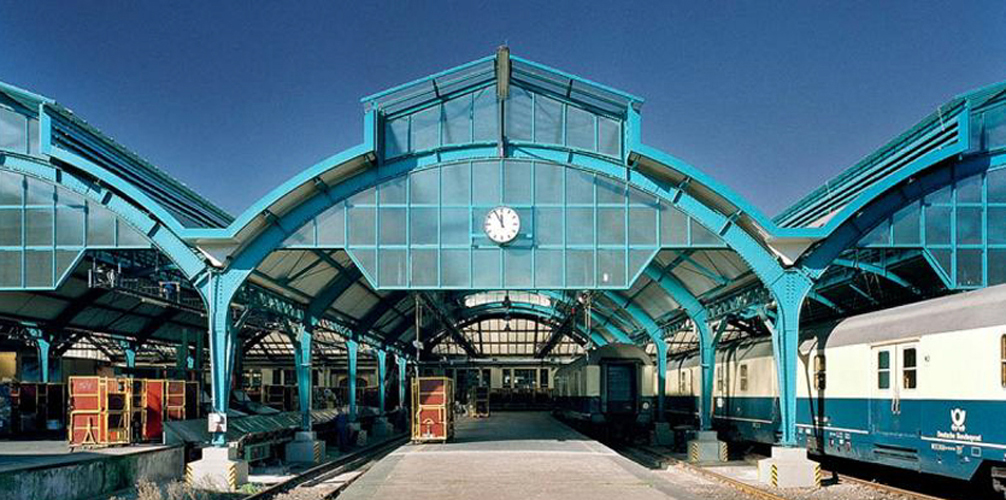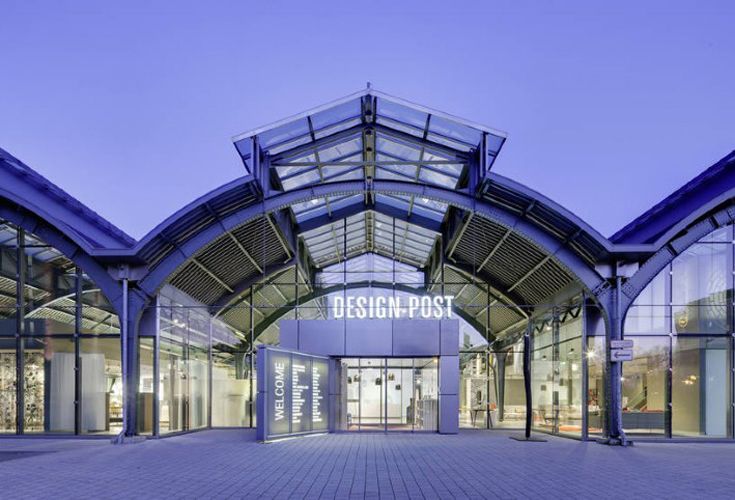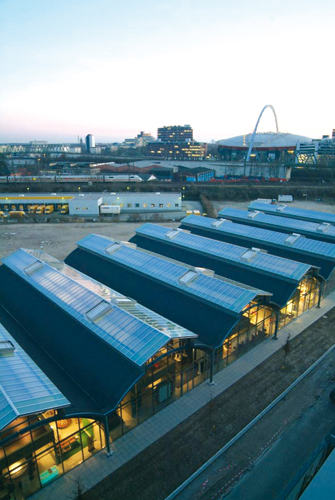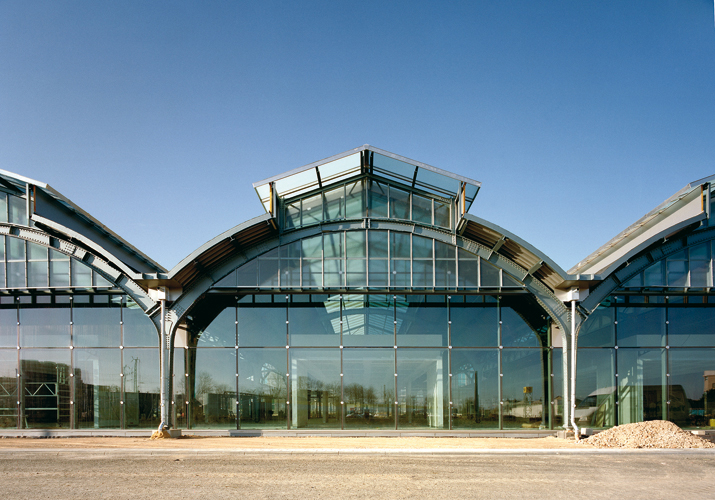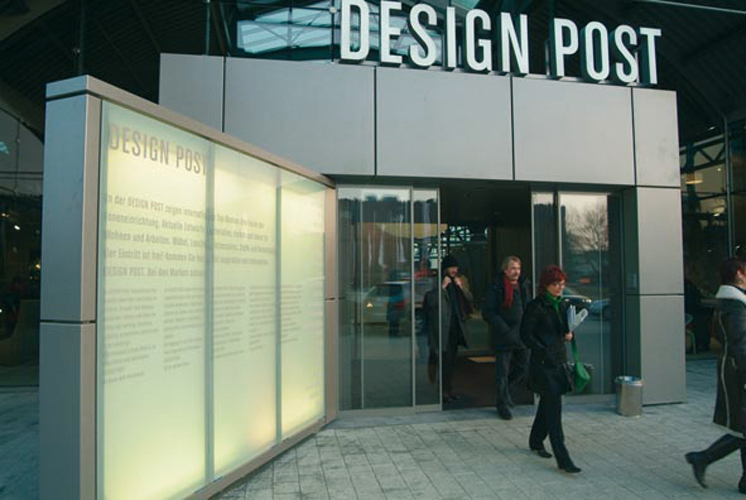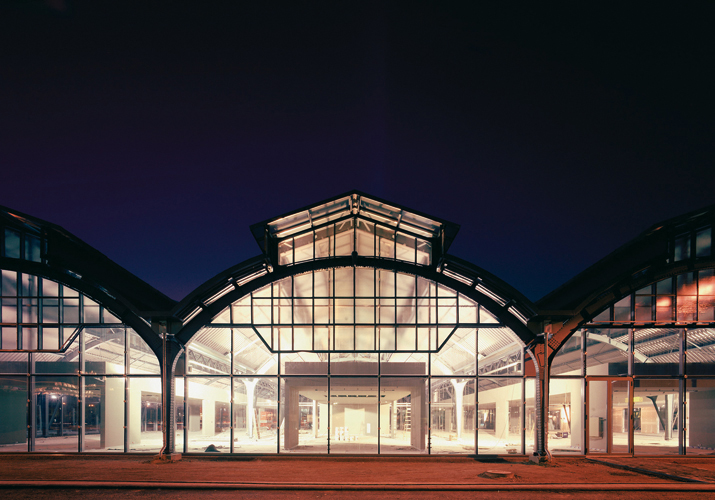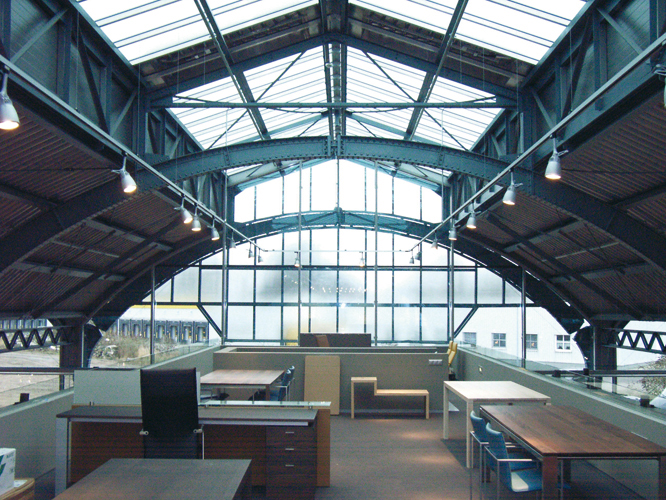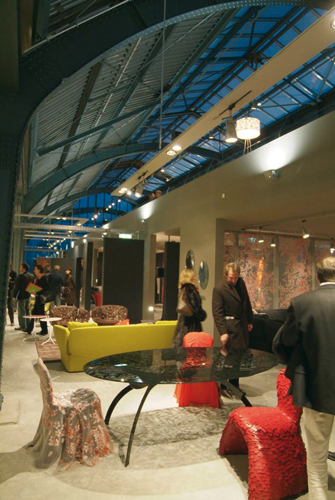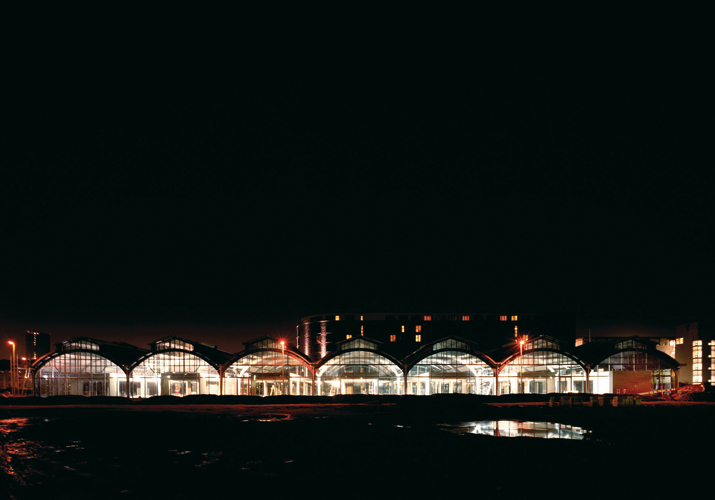The Design Post in Cologne is an example of the re-use of and old structure: here the remains of a characteristic railway building has been transformed into an exhibition centre with a subterranean parking underneath the building. The need existed to be able to create multiple different spatial conditions within the building, and the idea arose to as it were return the trains to the station. Space is created on top of the trains, between the trains and inside the trains. Without changing the character of the construction new possibilities for the users have been created. With an eye for the future the design and execution of the installations allow for an eventual redevelopment into an office building. It would be a beautiful location for creative enterprises with an open mind for innovative office concepts. The facades of the building consist of a transparent as possible shell. The change in the nature of the building, from an open roof structure to a closed building, brought with it some technical complications. These have been elegantly dealt with thanks to some innovative technical solutions, matching the lightness of the original roof construction.

