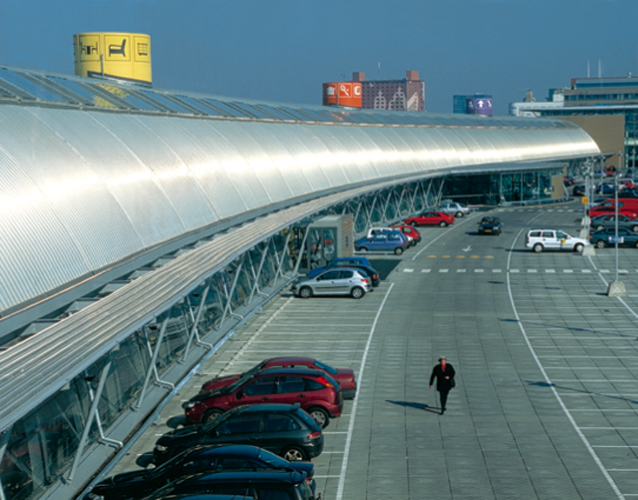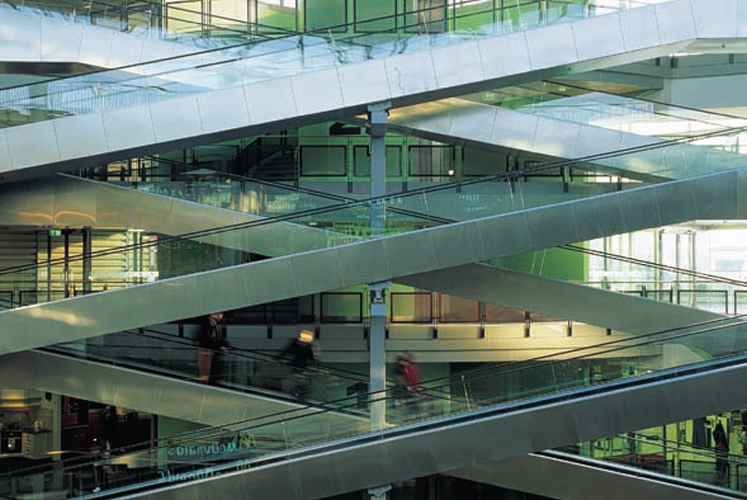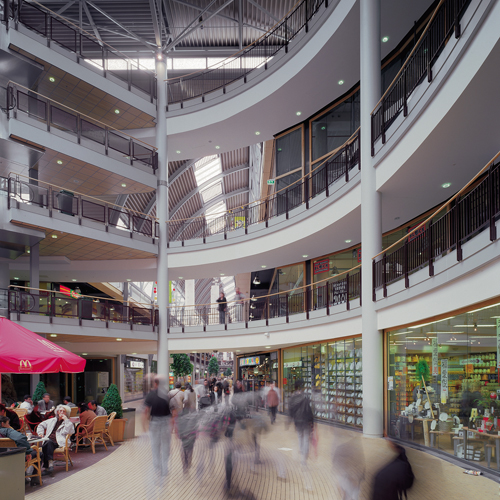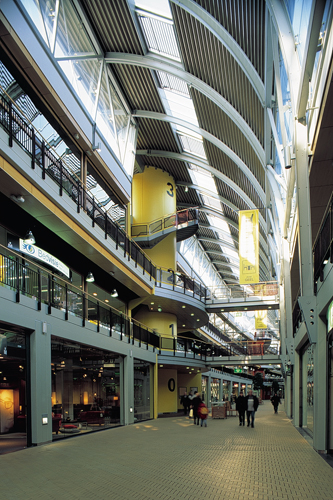Most large-scale shopping centres are located in the urban periphery of cities. The desolateness of these areas and vastness of the centres themselves are only compensated for by the broad selection of consumer goods offered within. Haaglanden Megastores, on the other hand, is located in the Laakhaven area in the centre of The Hague. A total of 80,000 m2 of shop space and 1,700 parking spaces have been built in a small-sized area directly on the railway line and a stone’s throw from the Holland Spoor station. This building is a typical American-style shopping mall, with a central hall with three levels that can be accessed both directly from the various parking levels as well as from the street level. In many ways it can be considered an upside-down building, since most visitors arrive by car and enter the complex from above. The shops open up to the inside street and therefore face inwards. Because of the slight curve of the ‘shopping street’, the end of the street is not visible, thereby arousing the curiosity of visitors. The exterior of the building primarily communicates to the surrounding area through advertising. The integration of advertising in the architecture results in a metropolitan building that deliberately challenges its commercial function while indirectly divulging the shopping pleasure hidden within. The London firm of Greig and Stephenson developed the interior design, which supports this enticing yet indirect message, making the individual shops subordinate to the overall experience of an urban interior enclosed within itself.





Megastores, the Hague
Description: nieuwbouw grootschalig winkelcentrum Client: Volker Wessels Vastgoed Photography: Maurice Brandts, Jan Bartelsman Categorie: leisure & winkelen
