By merging two faculties (philosophy and management science) a new, 12.400 m2 faculty has been created. The design is characterised by a simple U-shaped volume, forming a sun drenched inner court. This volume contains mostly offices and project rooms. The ground floor at the Jaffalaan is transparent and displays the restaurant. In the courtyard above the lowered parking area a transparent education pavilion containing the library is “floating”. To the eastside of the existing building lies the lecture theatre, formally the canteen. The complex at the Jaffalaan has equal entrances at both North and South sides. Sustainable building methods have been used for energy efficiency and a healthy work atmosphere. Apart from the energy saving measures the innovative ventilation system is an important element part combined with the accumulation of the building mass.
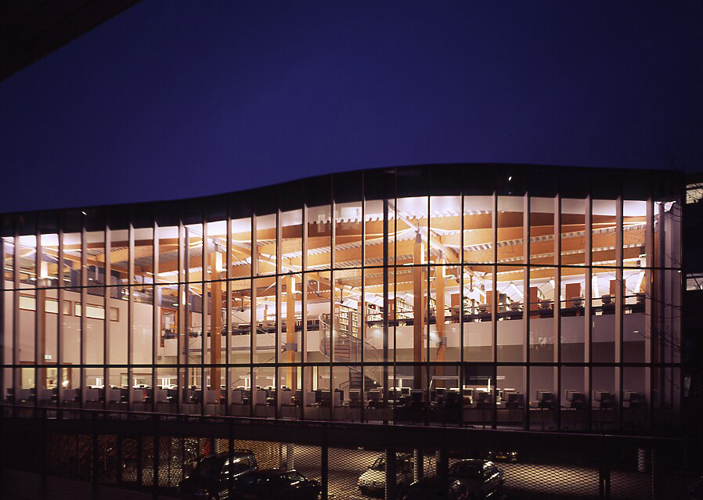
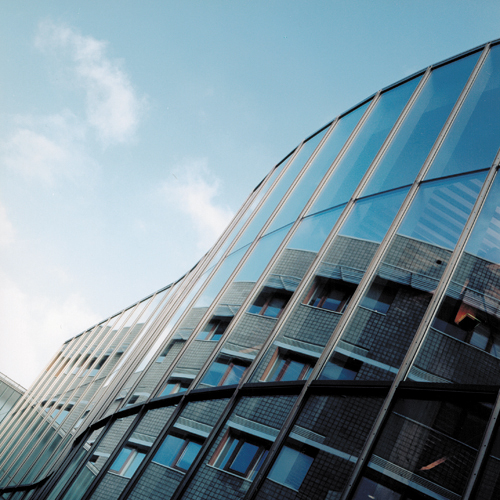
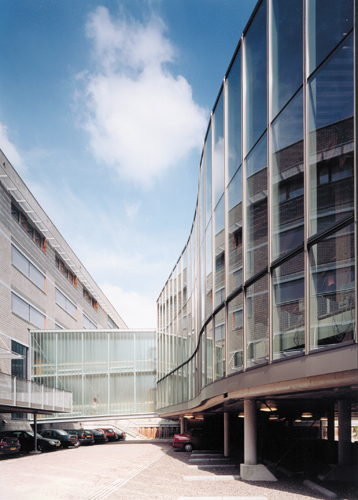
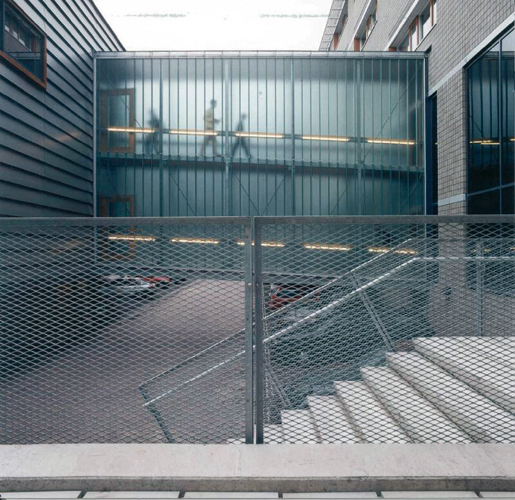
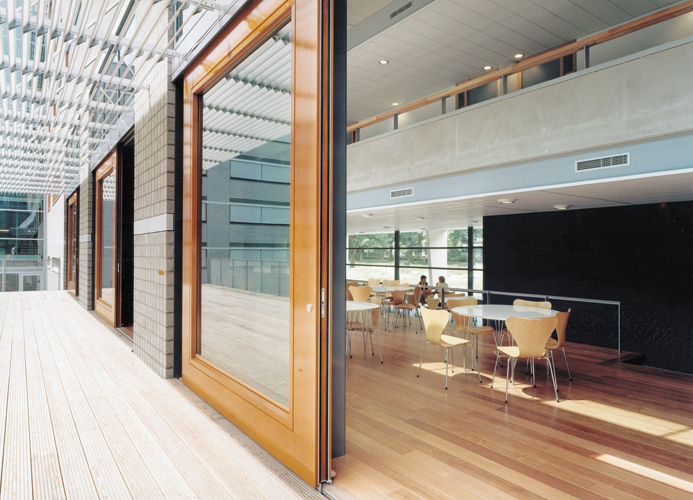
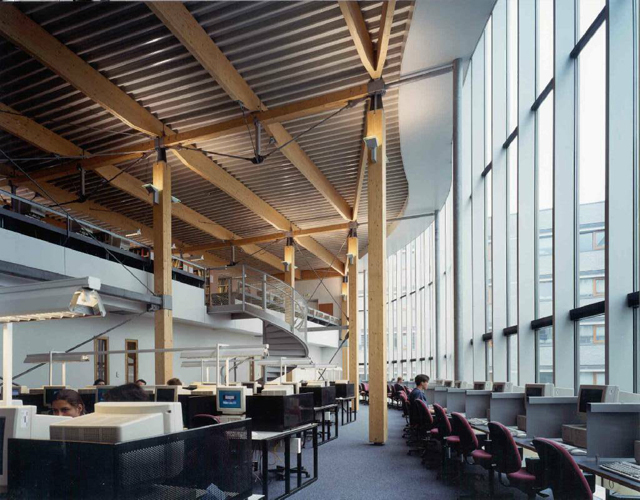
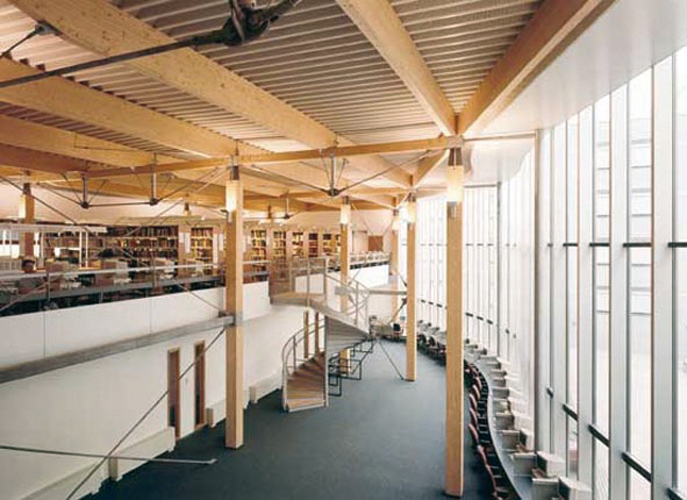
Faculty TBM TU Delft
Description: nieuwbouw faculteit universiteit Client: TU Delft Vastgoed Photography: P&G Morrison Architectuurfotografie, Willem Franke Categorie: interieur, onderwijs
