Before the renovation the entrance, hall, foyer and basement had a undefined, lacklustre appearance. The assignment was to revitalise the entrance hall, foyer and basement both functionally and visually. In the development of the Zuidas, the Vrije Universiteit wants to profile itself with construction on the campus with accents on the axis of the De Boelelaan. Elements that give the building a new élan have been added to the façade and internal public spaces, enhancing the existing architecture. Materials like copper, wood and a intimate lighting plan give the entrance area a warm atmosphere. The monumental character of the entrance is echoed by the void in front of the lecture room and the auditorium, where clearings in balustrades and entresol emphasise the verticality. The success of the project is in that the building, although radically altered, it has a very comfortable and familiar atmosphere / appearance. Due to the careful integration of the adaptations into the context we have been able to improve the functionality and atmosphere dramatically. Step-by-step this plan is continued for the refurnishing of the entire main building
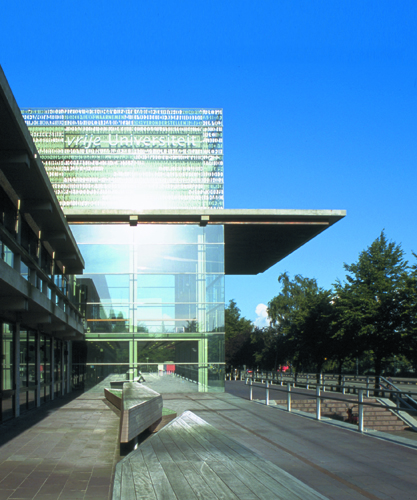
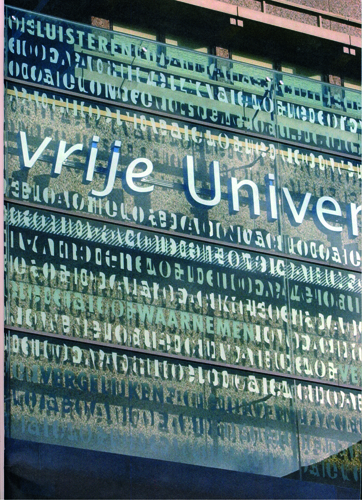
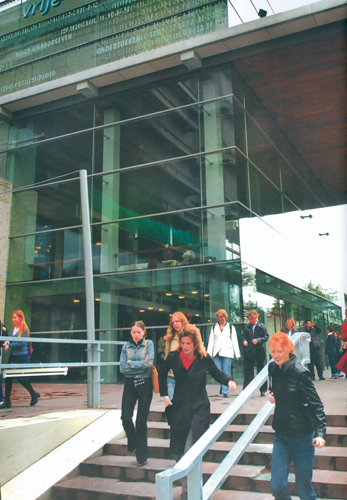
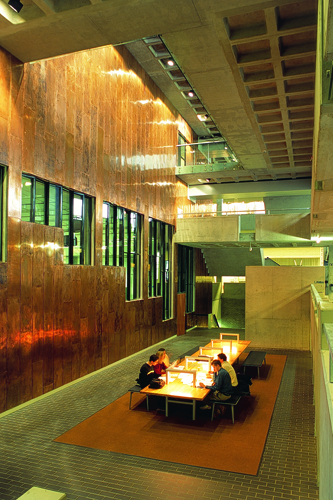
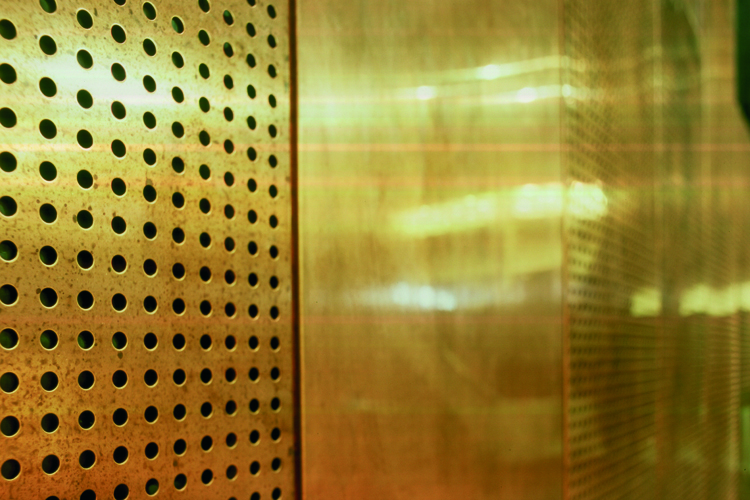

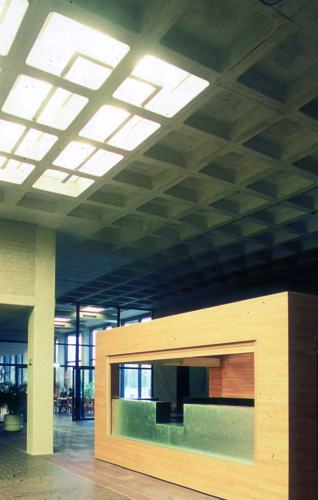
VU university, Amsterdam
Description: nieuwe hoofdentree en inrichting universiteit Client: Vrije Universiteit Amsterdam Photography: Christiaan de Bruijne Categorie: onderwijs, transformatie
