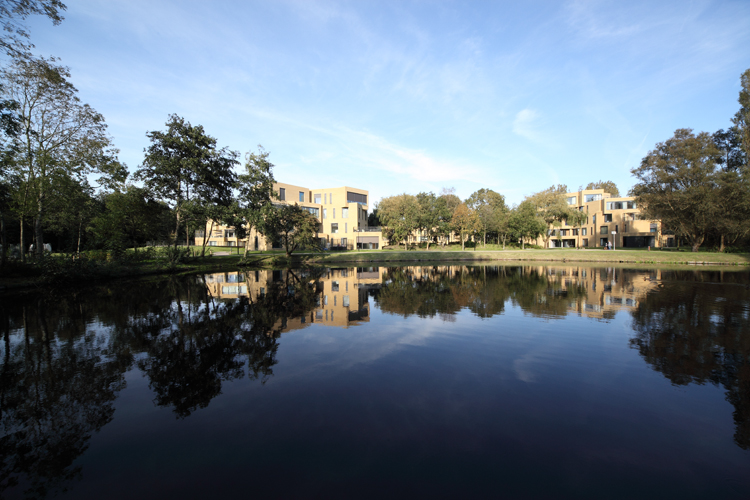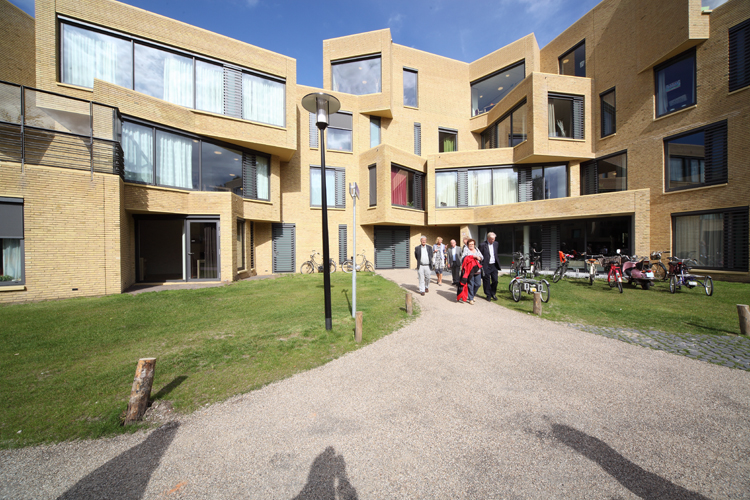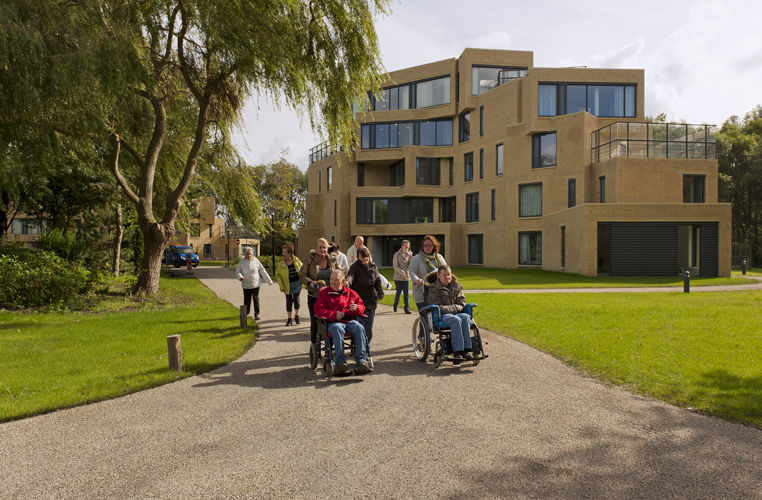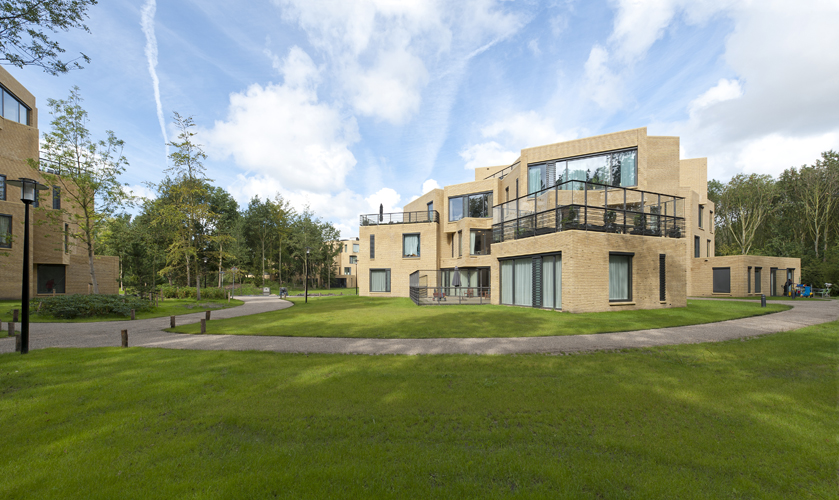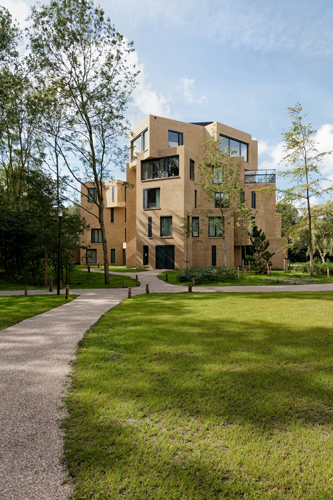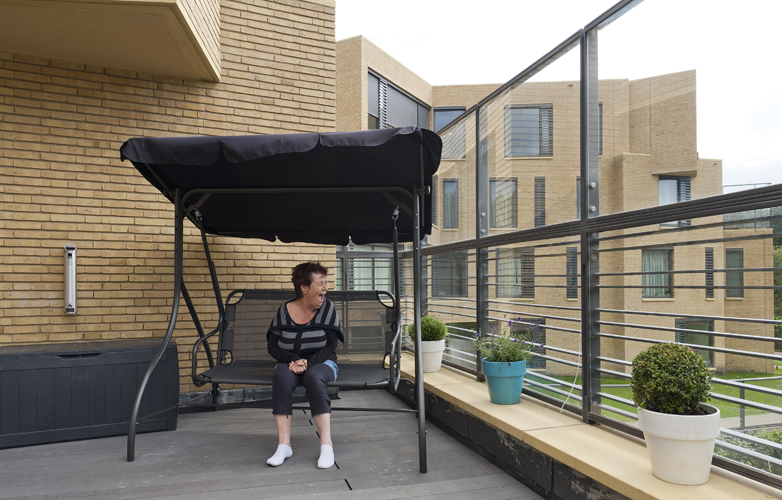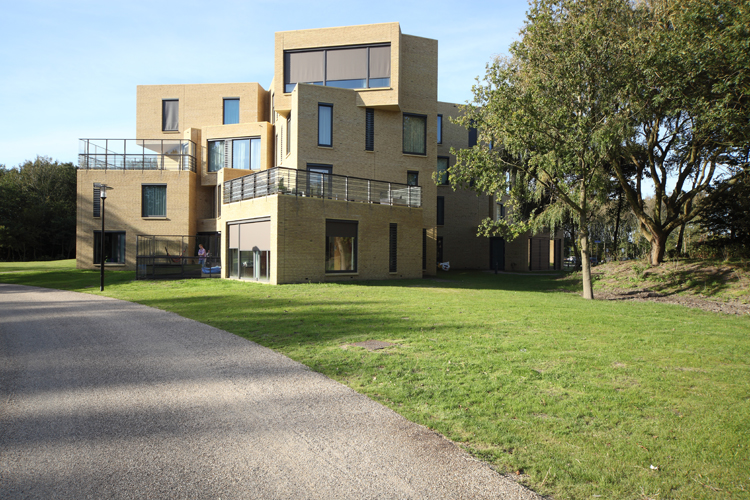The Westerhonk has undergone a huge transformation. A new town and country plan and reversed integration have convert the area’s character to open and inviting. In a park-like environment, non-subsidized owner-occupied houses, community functions and housing in combination with care are built within close range of each other. Sheltered living for people with a minor mental handicap and day care are located at an open spot in a wooded area. This very specific target group (severely disturbed patients with a minor mental handicap (Dutch acronym: SGLVG clients) encouraged Olll architects to approach the process from a different angle and have the design ‘grow’ from within a cooperation formed by all those involved.
Olll architects spent time with sheltered living groups and an intensive exchange of thoughts and ideas took place between team leaders, construction office, clients and consultants. The layout has been designed on the basis of the varying needs of occupants. Every care group is characterized by various grades of individual and common rooms. By linking up, stacking and telescoping these areas, wholeness is created which offers both a coherent whole as well as individual living space. In this way, the architecture is a perfect result of the way in which occupants and carers live and work together.

