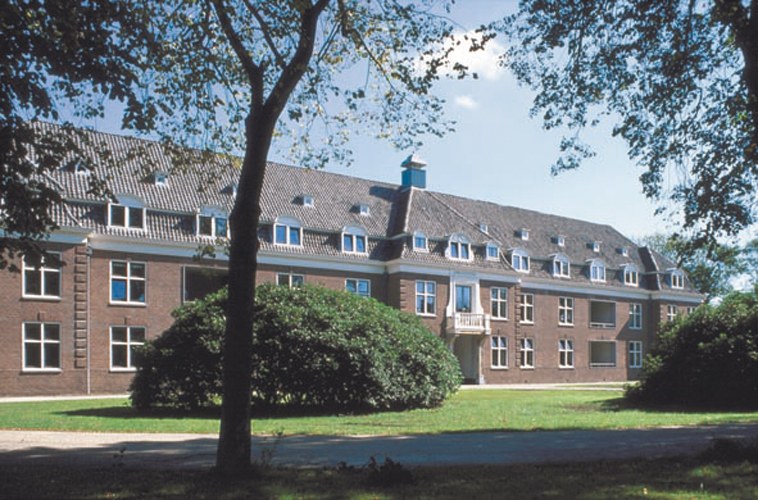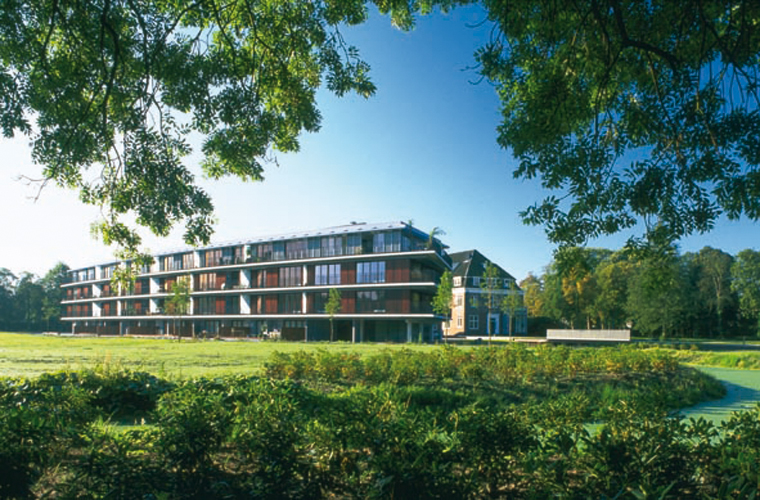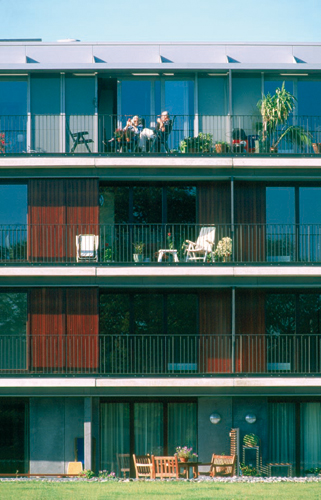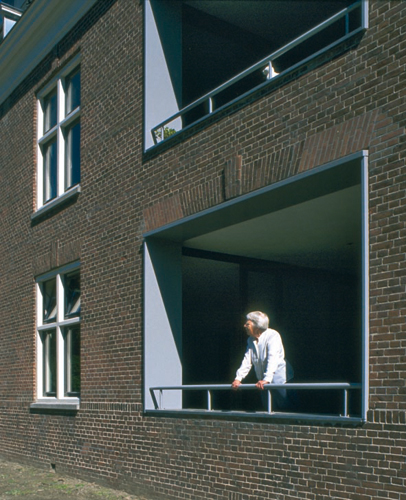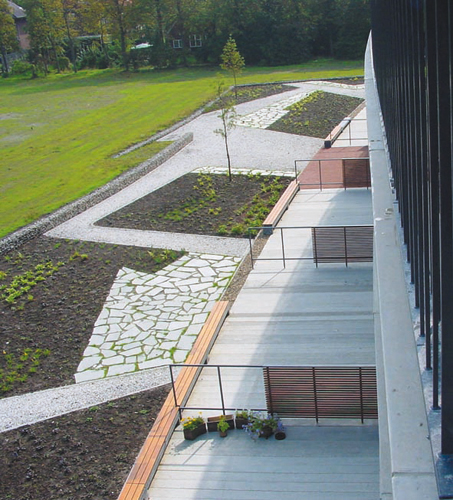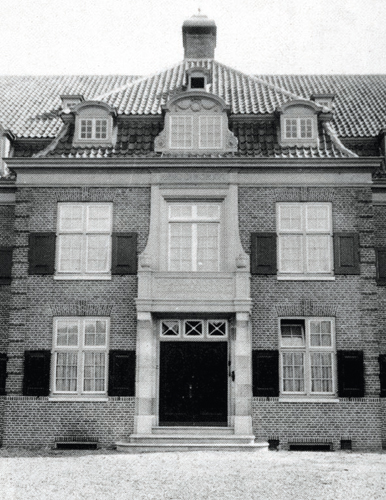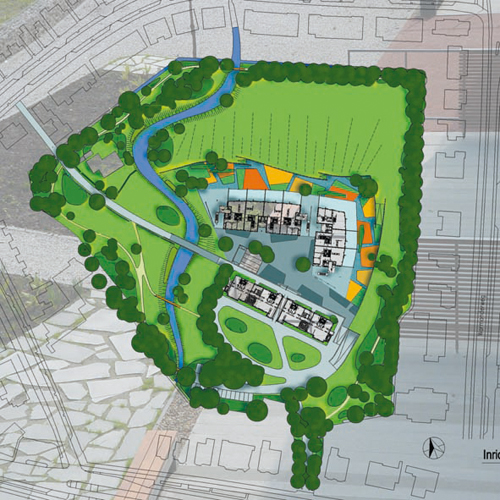OIII Architects designed a complex of 38 luxury apartments in the former grounds of the Dutch Reform Mission where it had had its headquarters for close on a century. Situated in a beautiful park the development made use of an exiting classic office building along with a new building complex utilised. The design of the park (by Karres & Brands landschapsarchitecten), is integral to the unity of the whole design. The complex is opens up to form an inner court, by the position of the new building and the original Mission house and storage barns. The original main entrance functions as a gate to the complex. The new volume is placed in such a way that it remains hidden from view when approaching the complex. With its shape and restrained detailing the new building conforms to the curves of the park. The dignity of the original building has been preserved within a completely new context. The park is open to the public, and part of our design has focused on ensuring the privacy of the habitants. A buffer zone of planting and a handsome bridge emphasize the difference between public and private zones.

