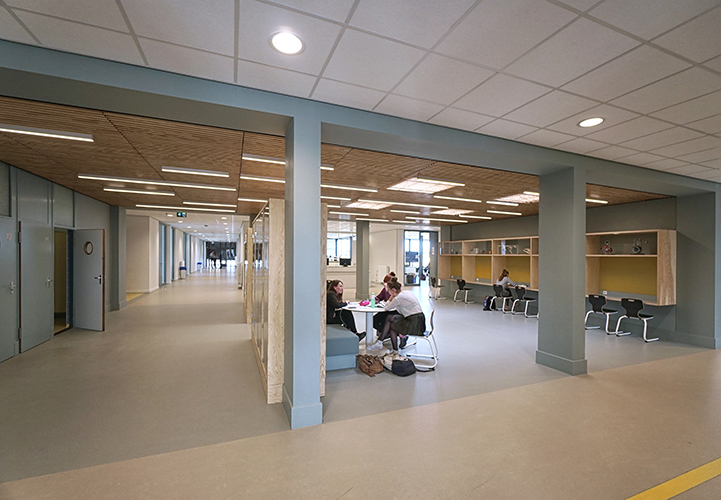Désolé, cet article est seulement disponible en Nederlands.




Martinuscollege, Grootebroek
Description: realisatie nieuwe Science Lab afdeling voortgezet onderwijs Client: Stichting voor interconfessioneel Voortgezet Onderwijs in Oostelijk West-Friesland Photographie: Anouk Dekker Categorie: interieur, onderwijs
