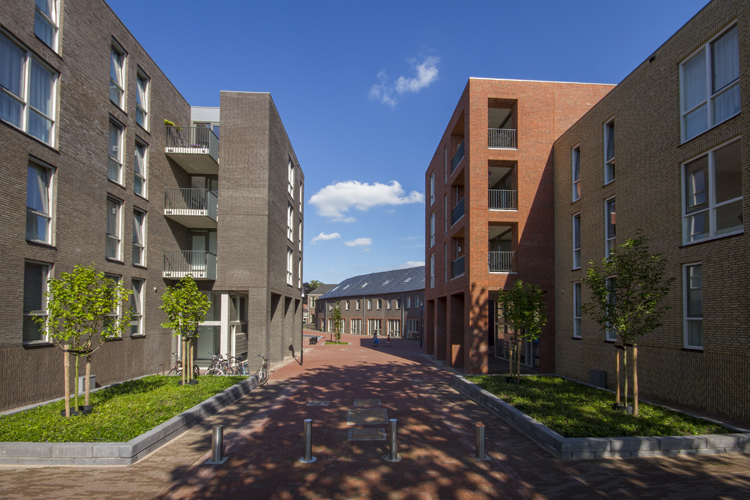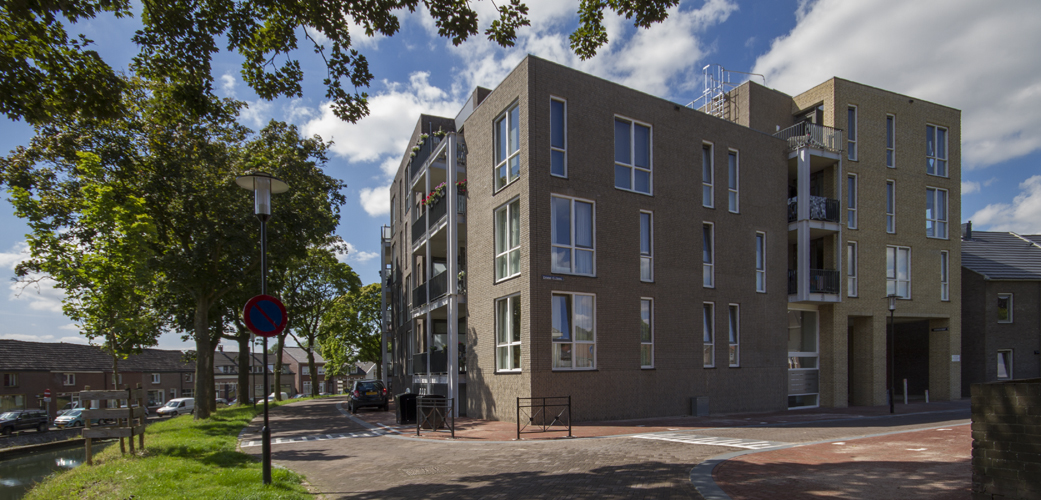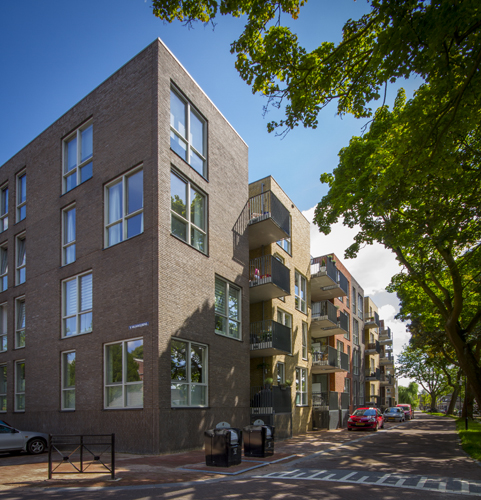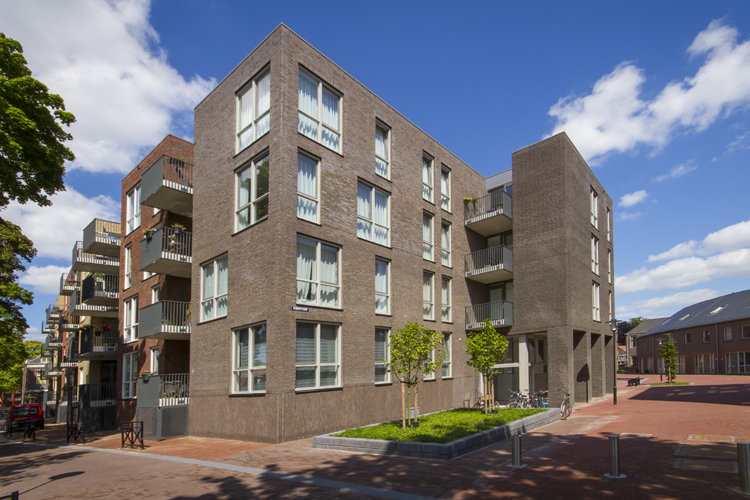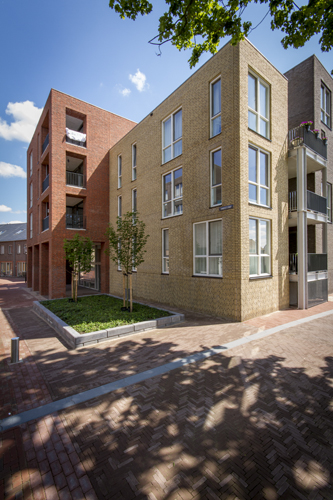In a complex urban situation, Olll architecten has developed a house building plan containing 83 apartments and 20 ground-orientated houses. The plans are to build a parking garage underneath the apartment complex, which will partly be sunken into the ground and will offer space for 70 cars.
By giving different forms to the apartments per bay, a small scale impression is achieved which is required in such a historical and small scale environment. The position of the apartments and the curved street pattern of the ground-orientated houses with their slanting roofs form a small scale and well kept urban space, which gives the surrounding edifices and the former monastery once again a special place in this town.
The architecture of the new build is recognizably contemporary, but is characterized by traditional brick stone architecture and small scale gable elements.
The architect has aimed at an austere architecture which reflects the former Catholic monastery surroundings.

