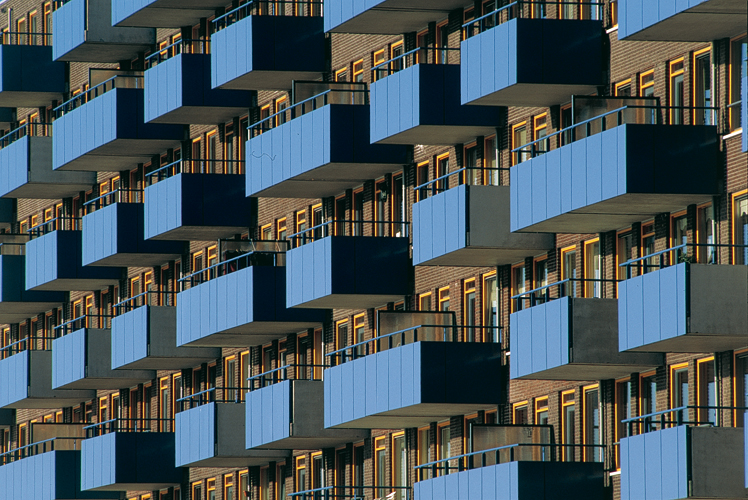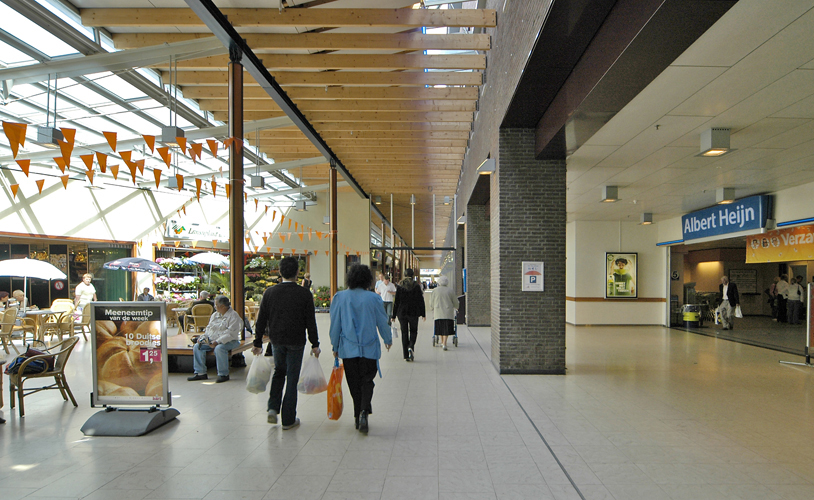In this project a shopping centre of 9.000 m2 with a parking garage for 512 cars is combined with 73 apartments. Together with the ground level design by Bakker en Bleeker this development strives to give a new impulse to the immediate area of the city district offices. By integrating existing structures in the new complex a large urban block is created. With the addition of extra apartments this enhances the urban density. The shopping centre and parking garage together with the housing are treated as one volume that by the use of materials and expression makes the compound elements secondary to the architectonic gesture. The apartments act as a marquee and draw attention to the commercial function on the ground level. The shopping centre itself begins with a covered promenade that twice expands into a (covered) square. The interplay between (sun) light, wood and glass creates a warm and natural frame for the stores. The pavilions on the water and at the market enhance the relationship with the public space. The routes through the shopping centre connect to a day market and shopping area. This way the centre it is firmly anchored in the area.





