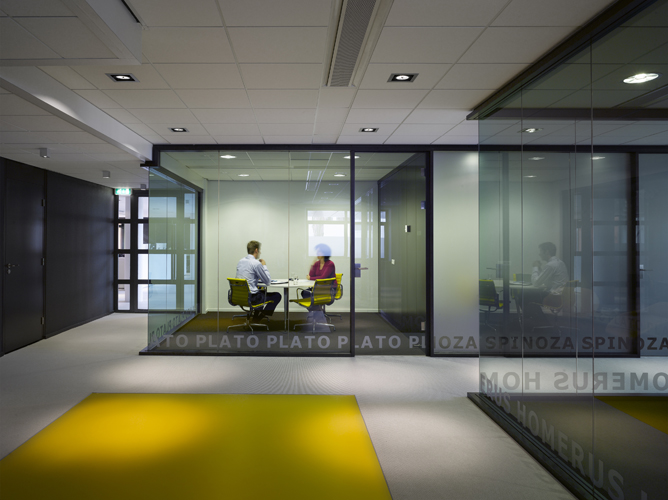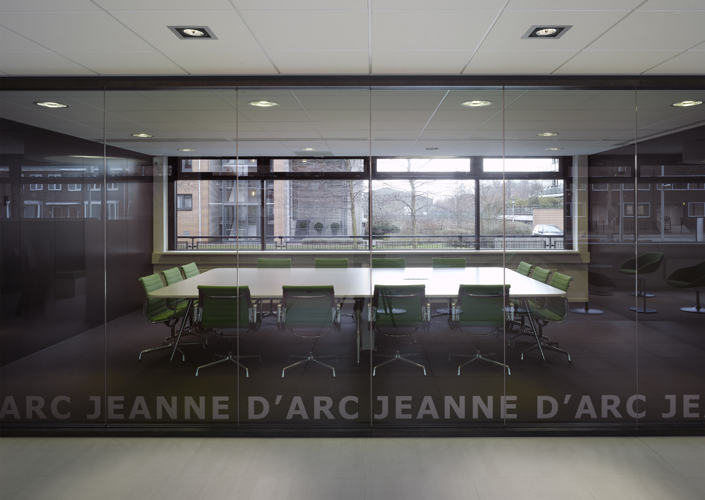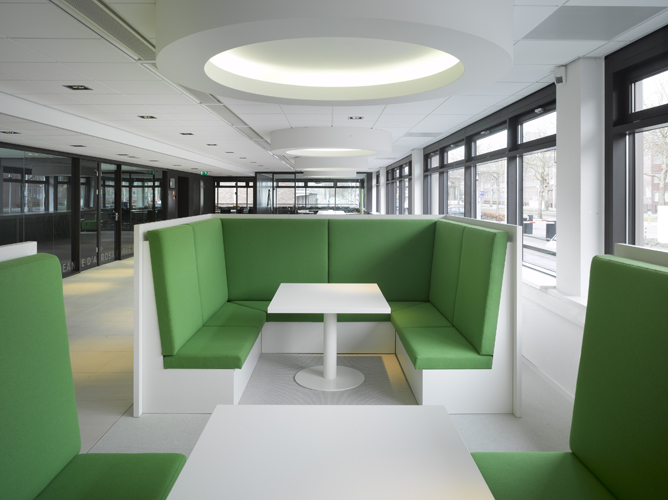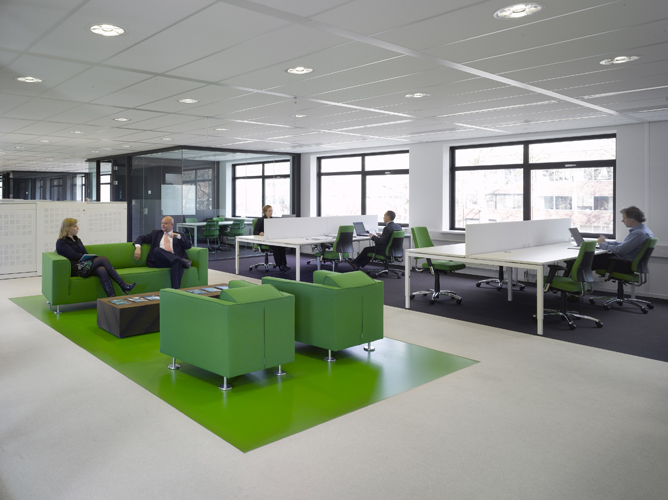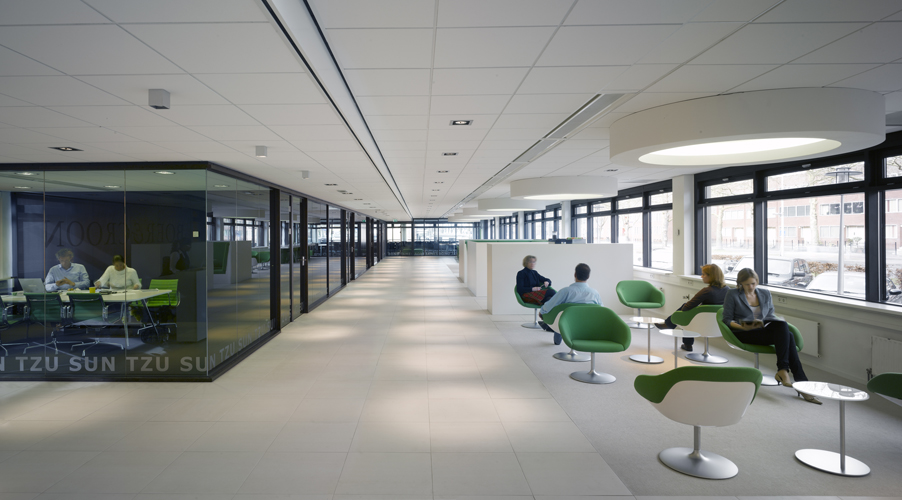Boer & Croon Strategy and Management Group represent high quality services in the field of consulting, corporate finance and management. In an office which was originally built in a traditional cell style design on the Amstelveenseweg (road), we created for them an innovative, flexible and open office environment. A diversity of rooms, such as cockpits, team rooms and brainstorming rooms facilitate the various activities. The middle zone, which is intended for filing, copying machines and break rooms, was given a more informal character. The ‘closed’ rooms along the front are made of glass, to maintain the open atmosphere. The green tint of the glass adds to the sophisticated ambience of the area and of the adjacent rooms. Next to the atrium, the ‘nests’ of Boer & Croon are situated, which contribute to the synergy of the different operating companies. On the ground floor an open and dynamic gathering and meeting room was created via a breakthrough to the ‘long wing’.

