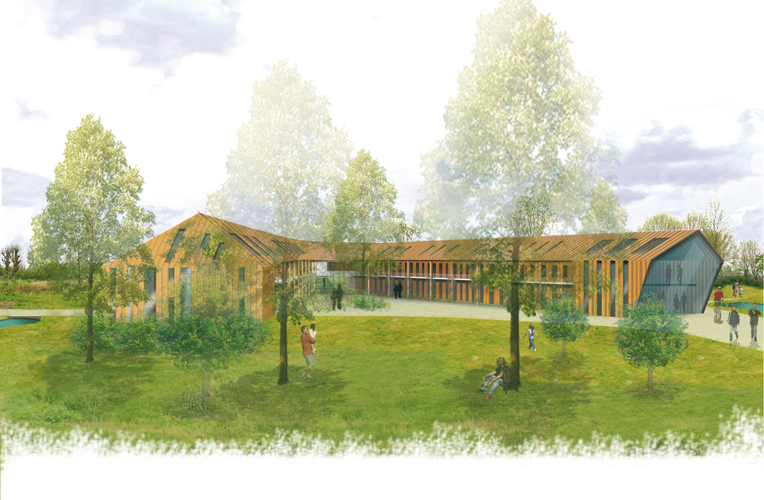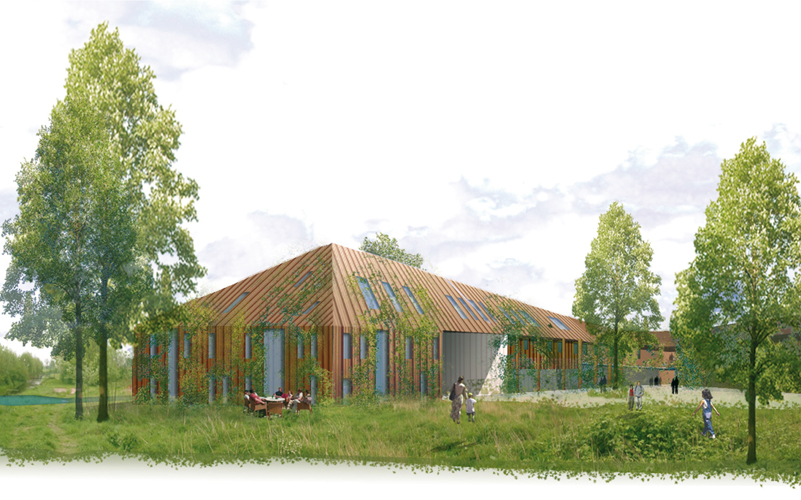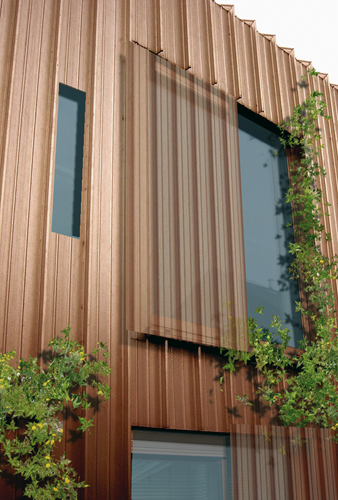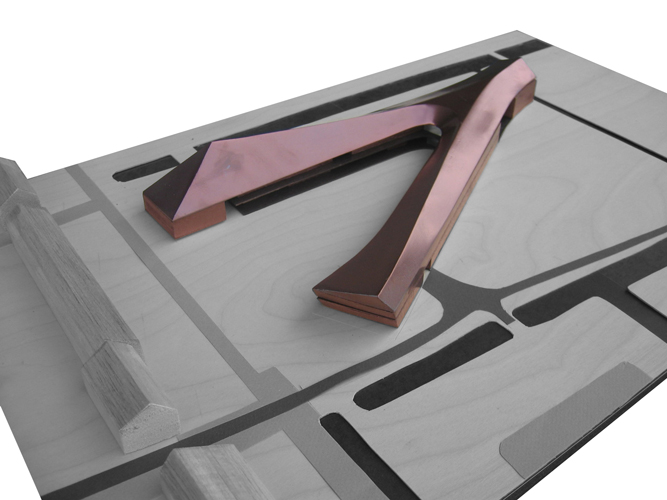OIII has developed a concept and design together with Abrona for a social care farm in the town of Linschoten in the ‘Green Heartland’ of the Netherlands. This special type of farm offers housing, work and recreation for the mentally disabled as well as visitors from the surrounding area. The complex consists of twenty-four specially adapted residences, a day centre and common rooms together with an educational greenhouse, teashop, orchard, petting zoo and sauna. The design of the complex entails various housing units grouped in long ‘arms’ and a courtyard. The ‘natural’ components outside the housing units include vegetable gardens, an orchard, botanical garden, grassy farmyard and pasture. The special care, first-time buyers’ and owner-occupied homes are oriented towards two different sides – a public side and a quiet, private side facing one of the courtyards. The abundant use of wood and sloping roofs refer to old-style farmhouses, while the distinctive design underscores the modernity of the creation. Vantage points and transparency result in an open and inviting environment where residents and visitors alike can enjoy spending leisure time.




