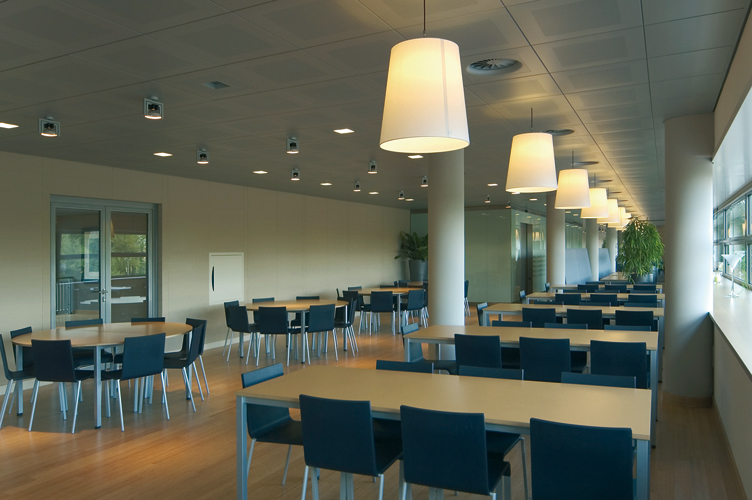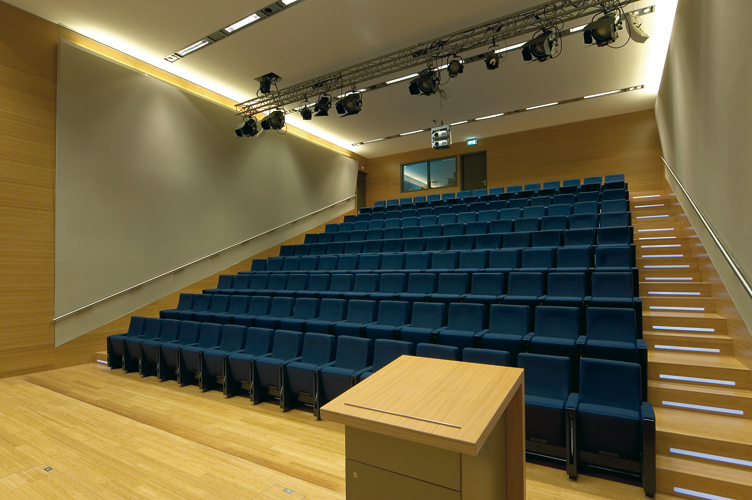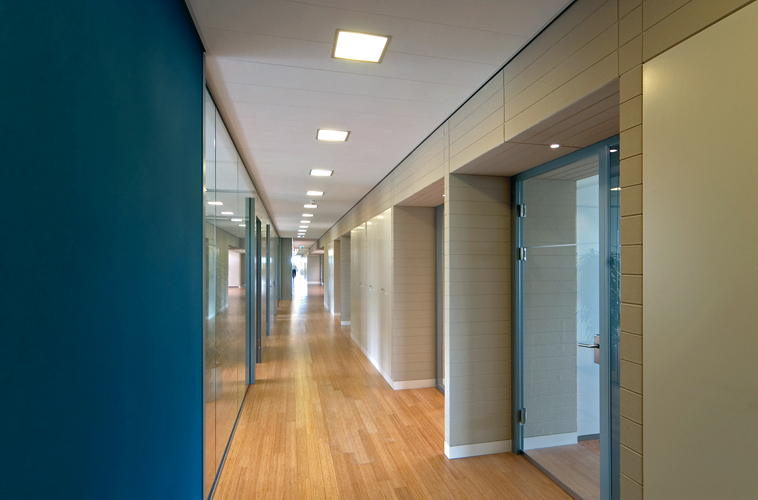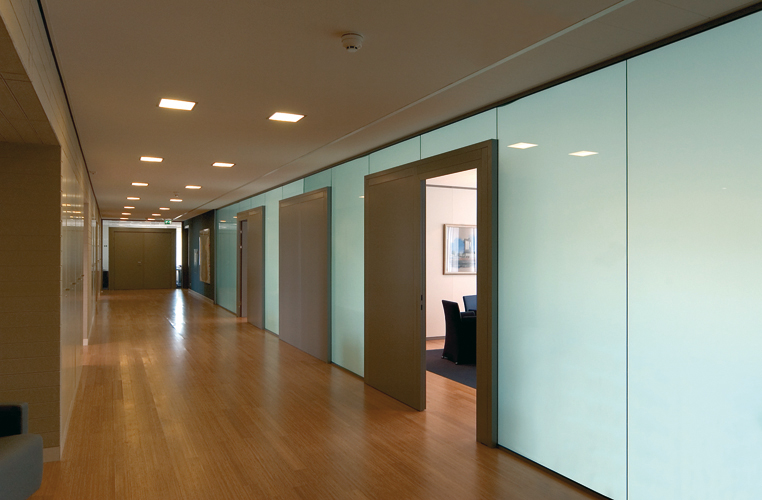The anatomy of the building was the reason to subtlety differentiate the four parts of the construction. The main volume acts as the central connection between surroundings and the three side wings. The entourage of the estate let us strive for an atmosphere in the main building where the green environment was reflected as much as possible. The materials are natural en mostly sand-coloured. The natural stone at the ground floor connects smoothly to the natural wooden elements laid down in the in the exterior spaces between the building volumes. An important element in the main building is the “organising wall”. This disc-shaped volume is the backbone of the interior, and makes a spatial bridge to the entrances of the side wings. Even though the wall has been drawn through the space as an forbidding stripe, it also facilitates several of the bordering functions with al sorts of alcoves providing space where needed. The spaciousness of the design is based on an exchange between open and closed. A balance exists between the closed organising wall en the transparency of the work areas. This quality was a insisted upon by Heijmans, as an expression of the openness of the organisation and enhance the communication between the employees.





