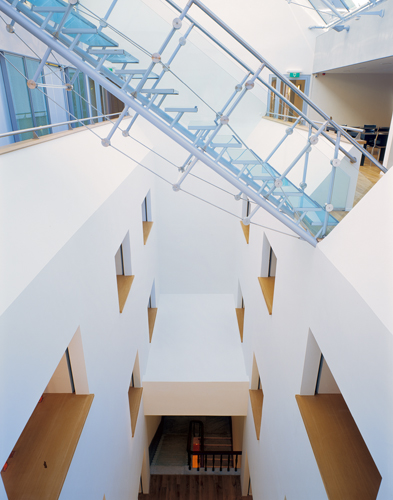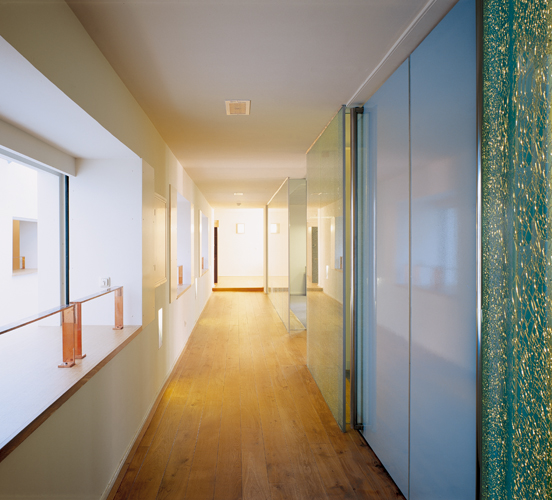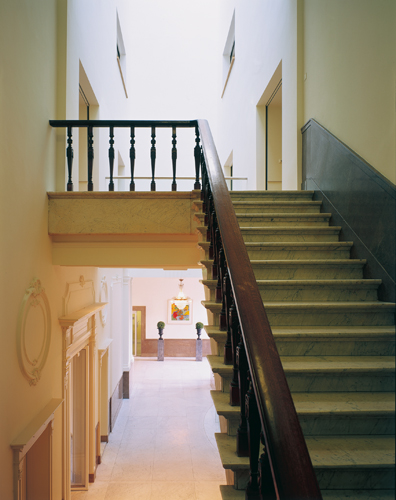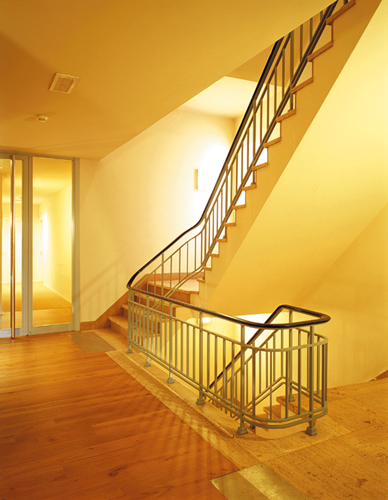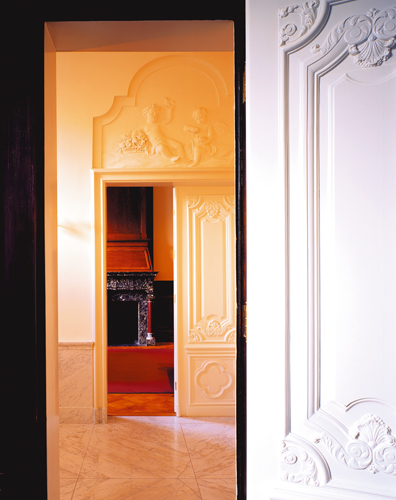In April 2002 the finishing touches were added to the new Dutch head office of Cartier International BV. For this project OIII Architects merged three canal houses into one office building. Cartier, known for luxury jewellery and watches, wanted the design to reflect the character and business image of the company in a non-obtrusive way. The interior of the existing buildings consisted of dissimilar, yet each with its own interesting historic fragments of style. In the design these fragments are connected by means of a linking atrium, from where the new offices are opened up. The atrium connects the monumental entrance floor with the nimble glass roof. This roof allows daylight able to enter the heart of the building. This intervention, togetherwith the historic fragments in the interior, can be seen as a reference to the often traditional designs of Cartier’s products; products that have been made and marketed with the latest technologies. The design and materials of the atrium, the restaurant and the boardroom on the 7th floor are of a distinct unity. Materials such as glass, along with, timber floors, smooth plastered walls and steel ceilings, combined with the special daylight conditions and the bespoke furniture, created an atmosphere of luxuriousness yet with a businesslike character. The board room offers a panoramic view of the skyline of Amsterdam. Work and enjoyment are effortlessly combined.



